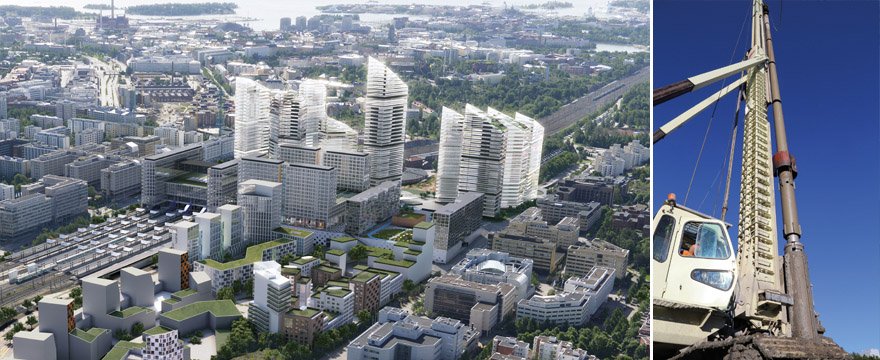Billion-euro Tripla project to transform Pasila
The Pasila area holds a major role in the vision for a future Helsinki: there are plans for it to be the new heart of Helsinki. One of the key words for the plan is ‘Tripla’. Upon completion, the billion-euro construction project, massive on Finland’s scale, will connect East and West Pasila. Offices, flats, a shopping centre, a public transportation hub, hotels and other services will emerge within a three-block area. Tripla’s developer is YIT.
Completing Tripla will naturally require comprehensive foundation engineering work. The lowest level of the block will be a parking facility on which the foundation work was begun in April 2015. It was decided that the surrounding retaining wall would be implemented as an RD-pile wall because it can tolerate loads, allows relatively rapid installation and has accurate dimensions even in challenging soil conditions. The difficulty is ensuring the watertightness of the RD-pile wall and significant amounts of slurry can accumulate during the drilling phase.
Strict demands, challenging conditions
It was known from the very beginning that the project was going to be challenging. Developers were faced with backfill full of boulders, combined with construction waste. Much of the backfill was saturated with badly polluted liquids. The nearby busy railway yard posed restrictions of its own.
The quality criteria were also strict. The design age of the structures, including factors such as corrosion resistance and watertightness, were specified to be 200 years instead of the more usual 100 years. The location and incline demands on the RD-pile wall were also relatively strict.
A three-company consortium was responsible for the construction of the retaining wall on behalf of the main contractor YIT. The main contract for the piling was carried out by Keski-Suomen Betonirakenne, the drilling by the Estonian subcontractor Fort Ehitus, with Ilmi Solutions functioning as the consultant. Robit supplied the drill bits for all of the drilling. YIT also uses Robit’s Top Hammer equipment at the worksite.
Inside the bedrock in three phases
There were three main phases in building the retaining wall. During the first phase, the piles were vibrated through the loose clay and sandy soil into the hard ground moraine. During the second phase, the vertically installed piles were emptied with an auger, from the clay layer all the way to the tip of the pile. In the third phase, the piles were drilled through hard or extremely hard moraine into the bedrock to a maximum depth of 1.5 m. Robit’s opening winged bit was selected for down-the-hole drilling. Senior Specialist Kari Juntunen was onsite to supervise on behalf of Robit.
“The alternative for the winged bit would have been a traditional ring bit. The subcontractor took a bit of a risk when selecting the winged bit because there were some tricky spots in the bedrock. We at Robit were still making further improvements to the bit during the project based on tips given to us by the subcontractor. Everything turned out all right in the end and the costs for the customer were lower than they would have been with a ring bit,” says Juntunen.
Trust and seamless collaboration
“The job was completed on schedule with excellent results. I have to take off my hat to the Fort Ehitus guys. We had a strong trust in them to begin with: I had worked with them before on a piling project and became impressed by their expertise,” says Juntunen. According to Jouko Pasanen from Ilmi Solutions, which oversaw the worksite, the co-operation was seamless.
“Despite the challenging worksite we barely ran into any problems. Once my phone rang at nine in the evening. A subcontractor told me that a bit had broken, what should they do? We had agreed that there should always be spare bits available. I promised to be there at six the next morning with a new bit. And I was. The subcontractor thanked me and said that no other supplier could have done it,” says Juntunen with satisfaction.
The retaining wall was completed on time before the new year. The work at Tripla is still far from finished, however. The first cars will not be able to park in the garage set off by the retaining wall until 2019.
Drilling of Tripla’s retaining wall
• RD700 pile elements
• D711 x 14.2 RM/RF interlocked piles, 746 pcs
• Robit DTH SF 711/16 winged pilot bit
• Length of piles 5.5–33.5 m
• Altogether 16,335 m of piles
• Drill rig with a 40-m mast
